CAD Drafting & Coordination
Our in-house drafters can produce any and all digital drawings (CAD), renderings, and models for your construction and “as-built” documentation needs.
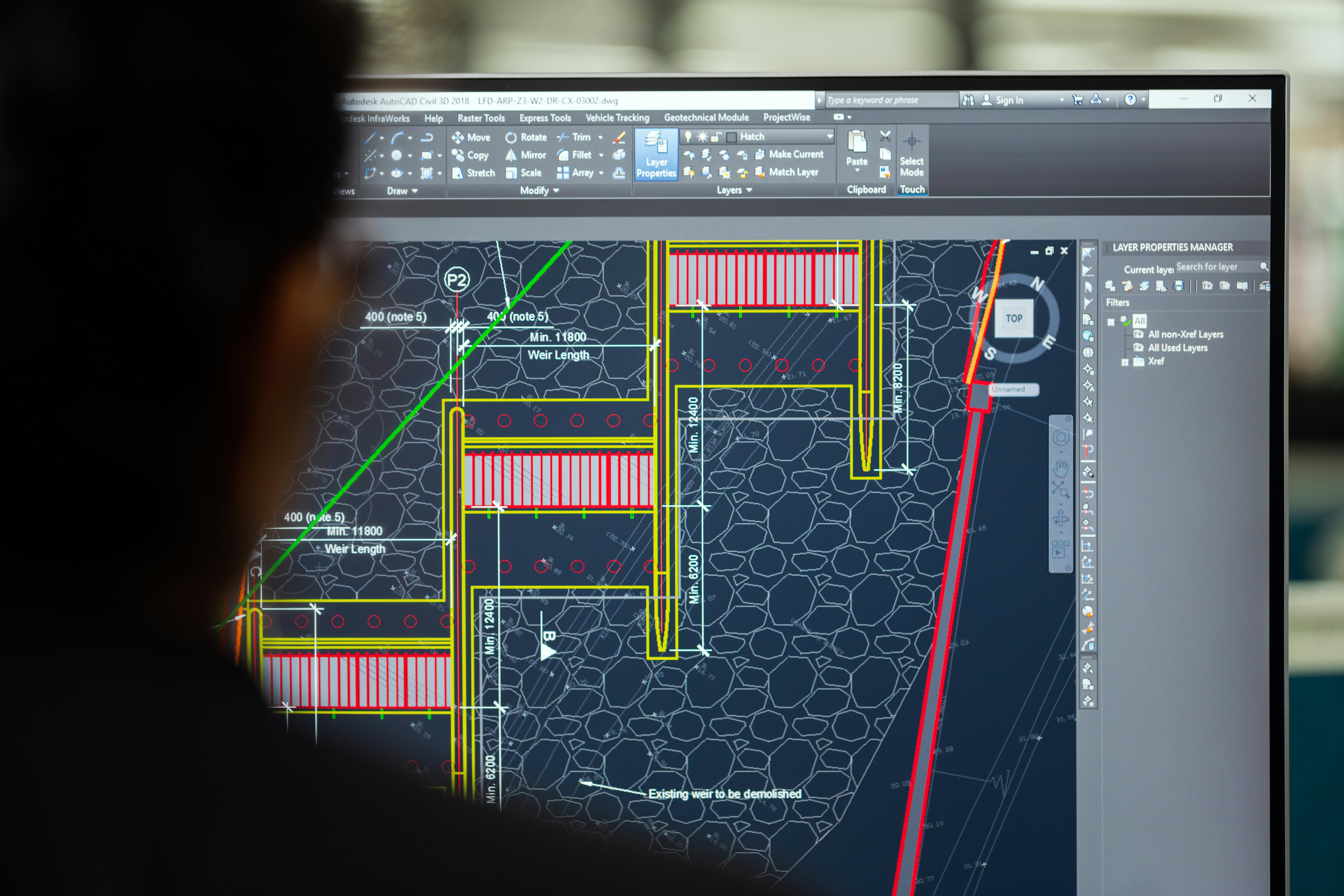
CAD Drafting (2D & 3D)
Create detailed technical drawings for design and construction needs.
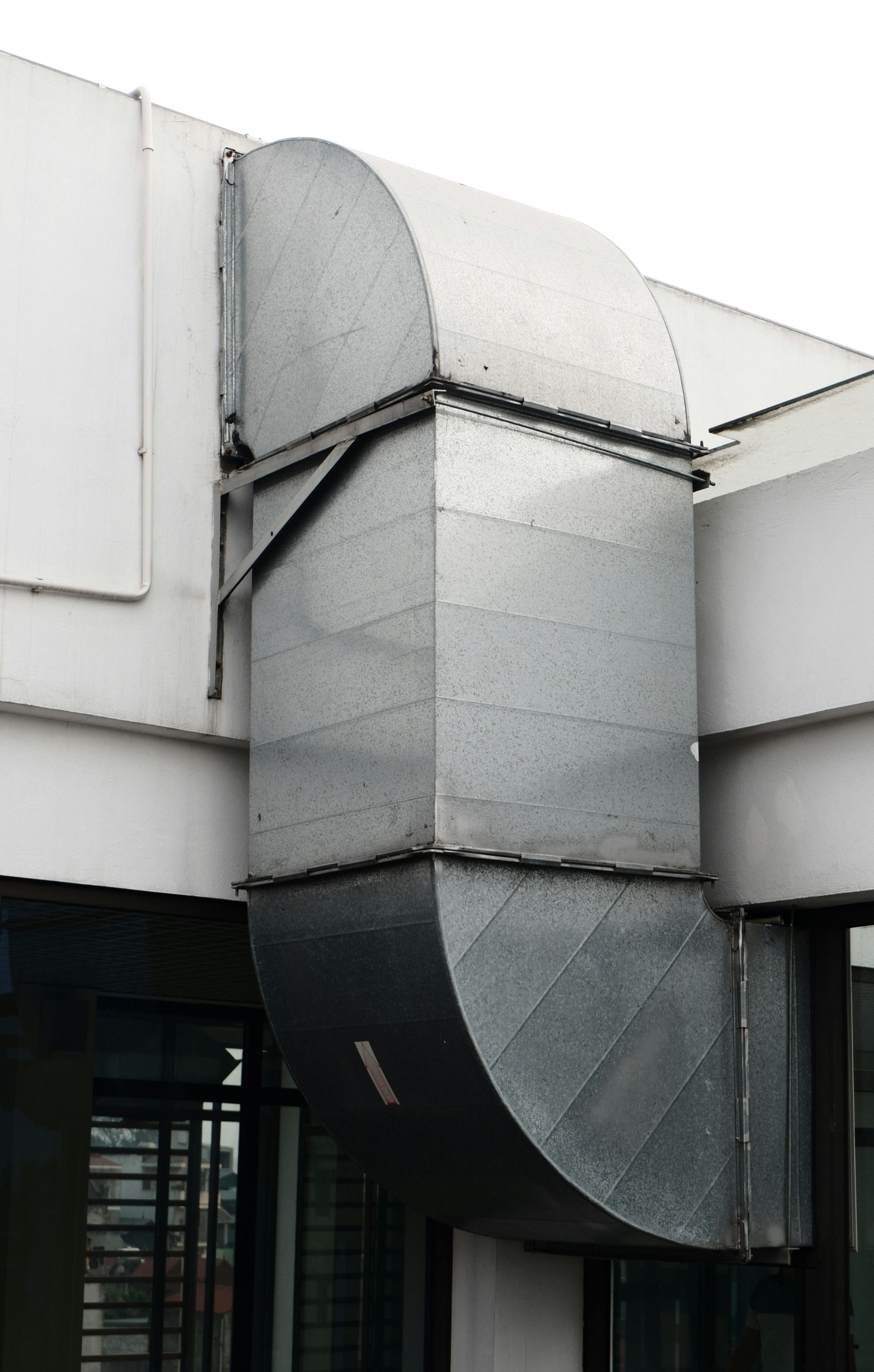
Sheet Metal Duct Shop Drawings, Mechanical & Refrigerant Piping
Provide technical drawings for accurate fabrication and installation.
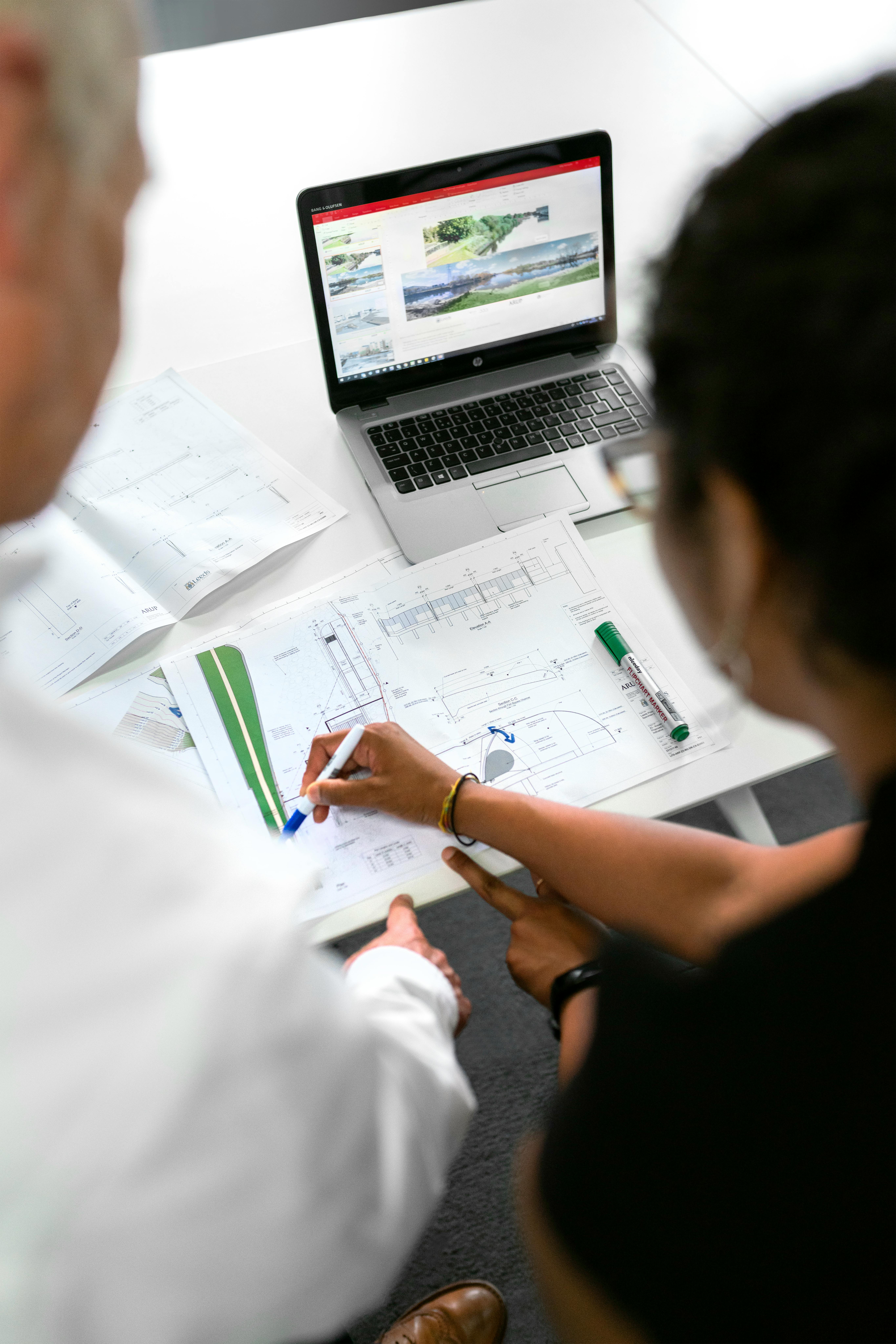
Virtual and/or In-Person Coordination & Design Meetings
Facilitate collaborative sessions to align on project details.

Converting Printed Drawings (or Scanned PDFs) into CAD/Vector-Based PDFs
Transform physical drawings into editable digital formats.
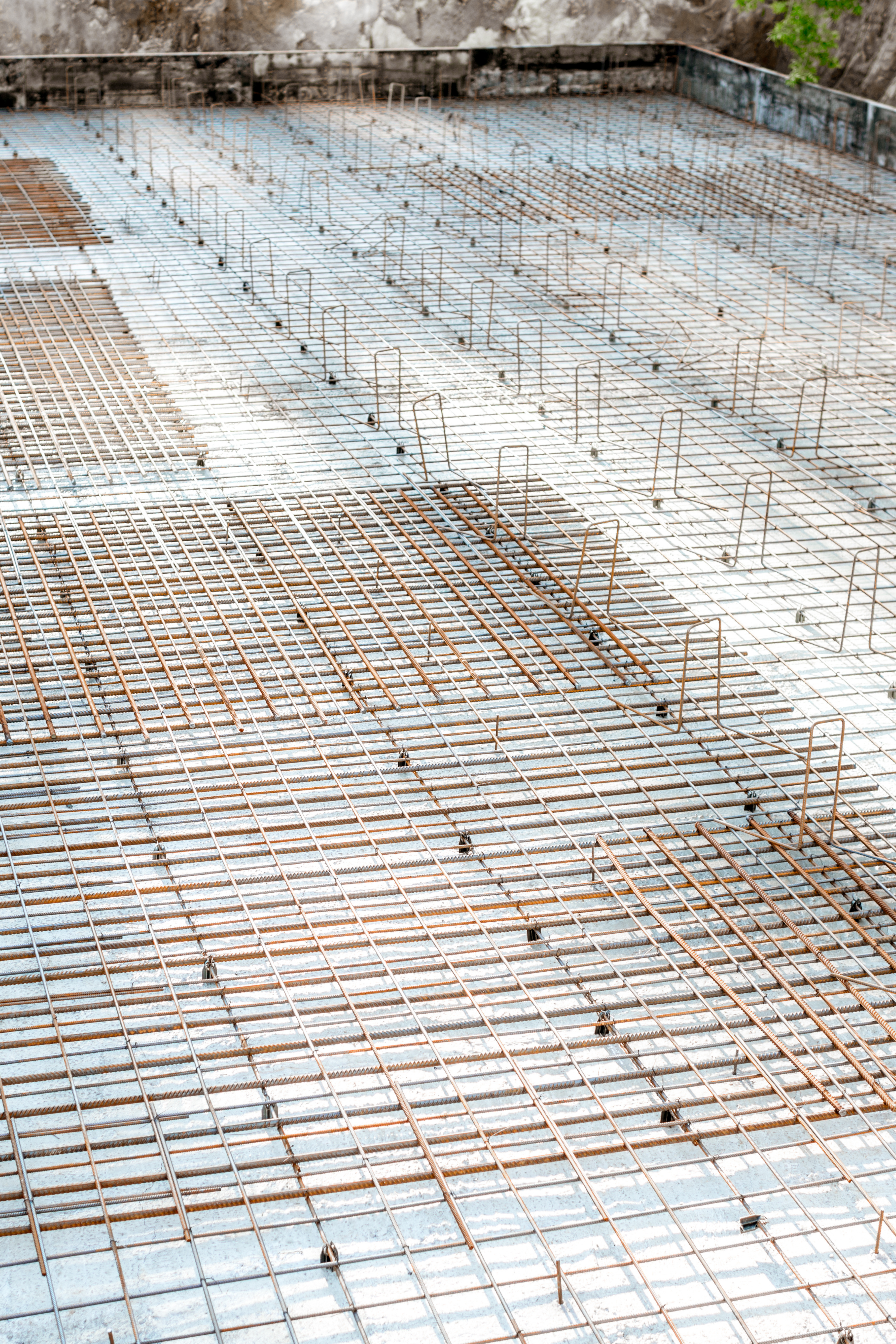
Slab/Sleeve Penetration Drawings & Vertical Riser Shop Drawings
Draft precise penetration and riser layouts for structural coordination.
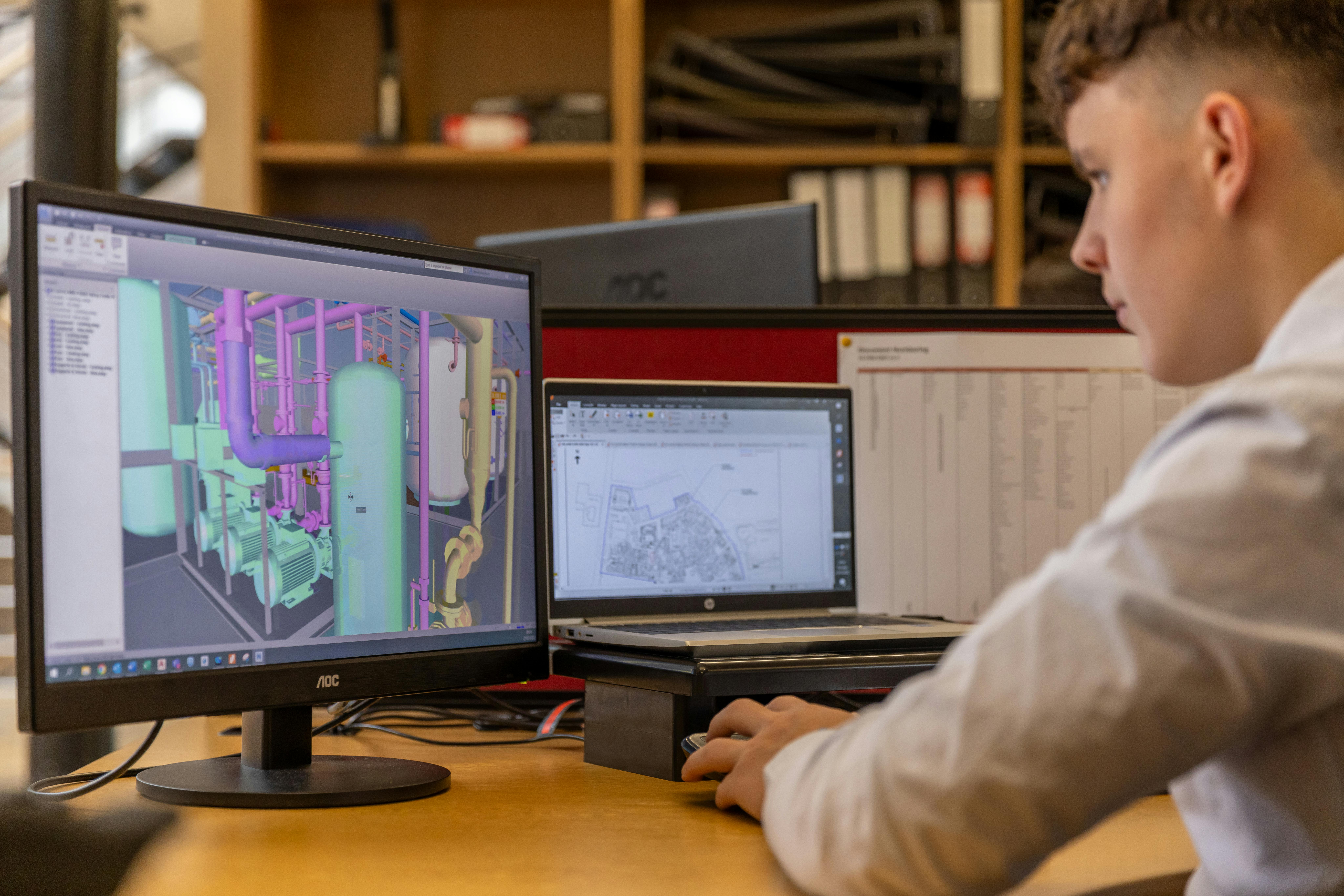
3D Revit BIM Coordination & Fabrication Plans
Generate precise 3D models and coordination plans for all trades.

Mechanical Rooms, Boiler Rooms, Cooling Towers
Develop detailed layouts for complex mechanical spaces.

Field Measurements, Site Surveying & Sketching
Capture on-site data to ensure accurate design integration.
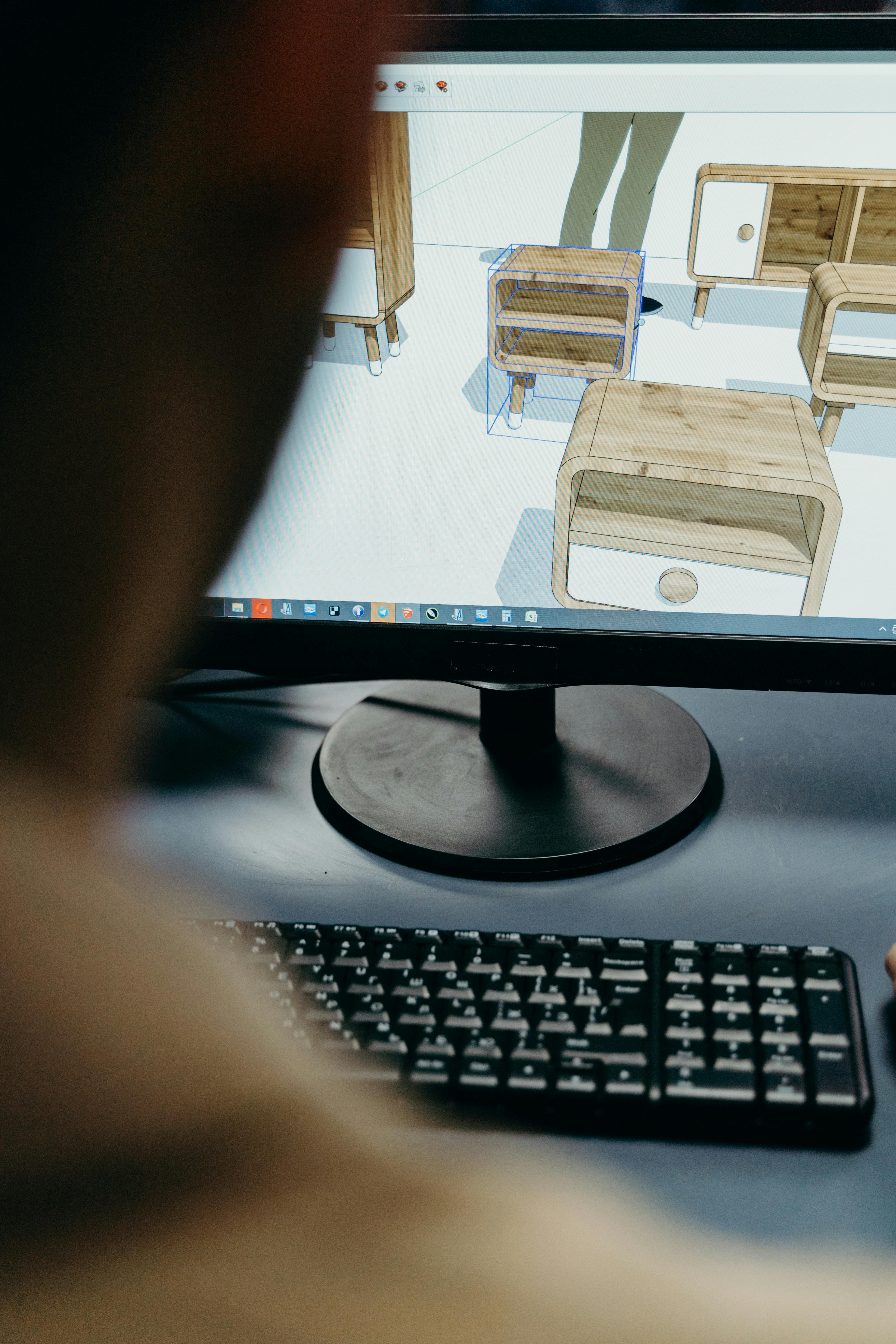
3D Renderings for Apartments, Offices, etc.
Visualize design concepts with photorealistic renderings.
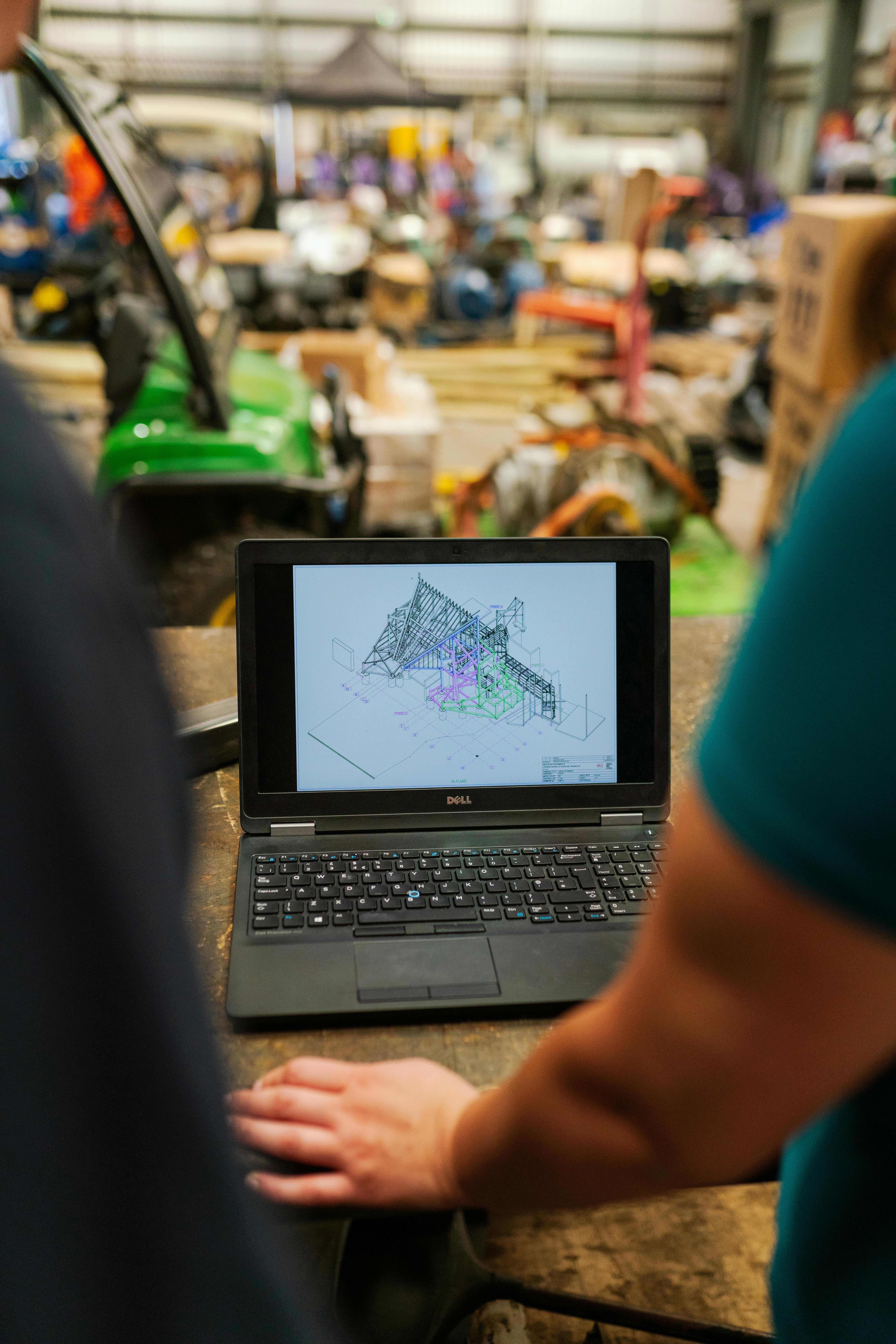
Structural/ Steel Framing Drawings
Design technical drawings for structural steel components.
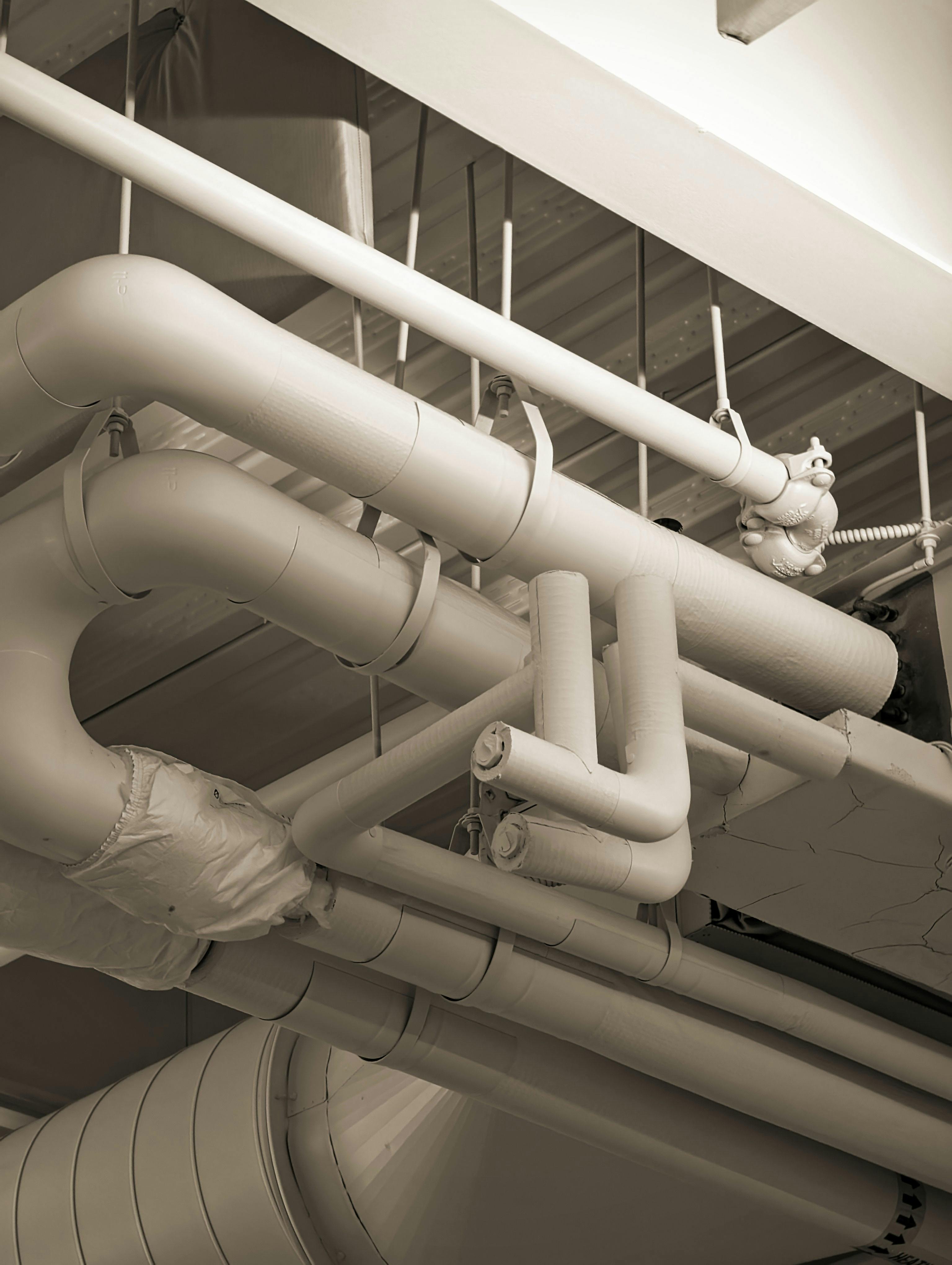
Value Engineering for MEPS & HVAC Systems
Optimize system designs for efficiency and cost-effectiveness.

Plumbing, Sprinkler & Electrical Shop Drawings
Produce trade-specific shop drawings for seamless execution.

Matterport 3D Scanning of Floor Plans with MEP Coordination
Utilize advanced scanning for accurate existing condition mapping.

Sprinkler Hydraulic Calculations & Design Layout
Perform system calculations and layout designs for optimal performance.
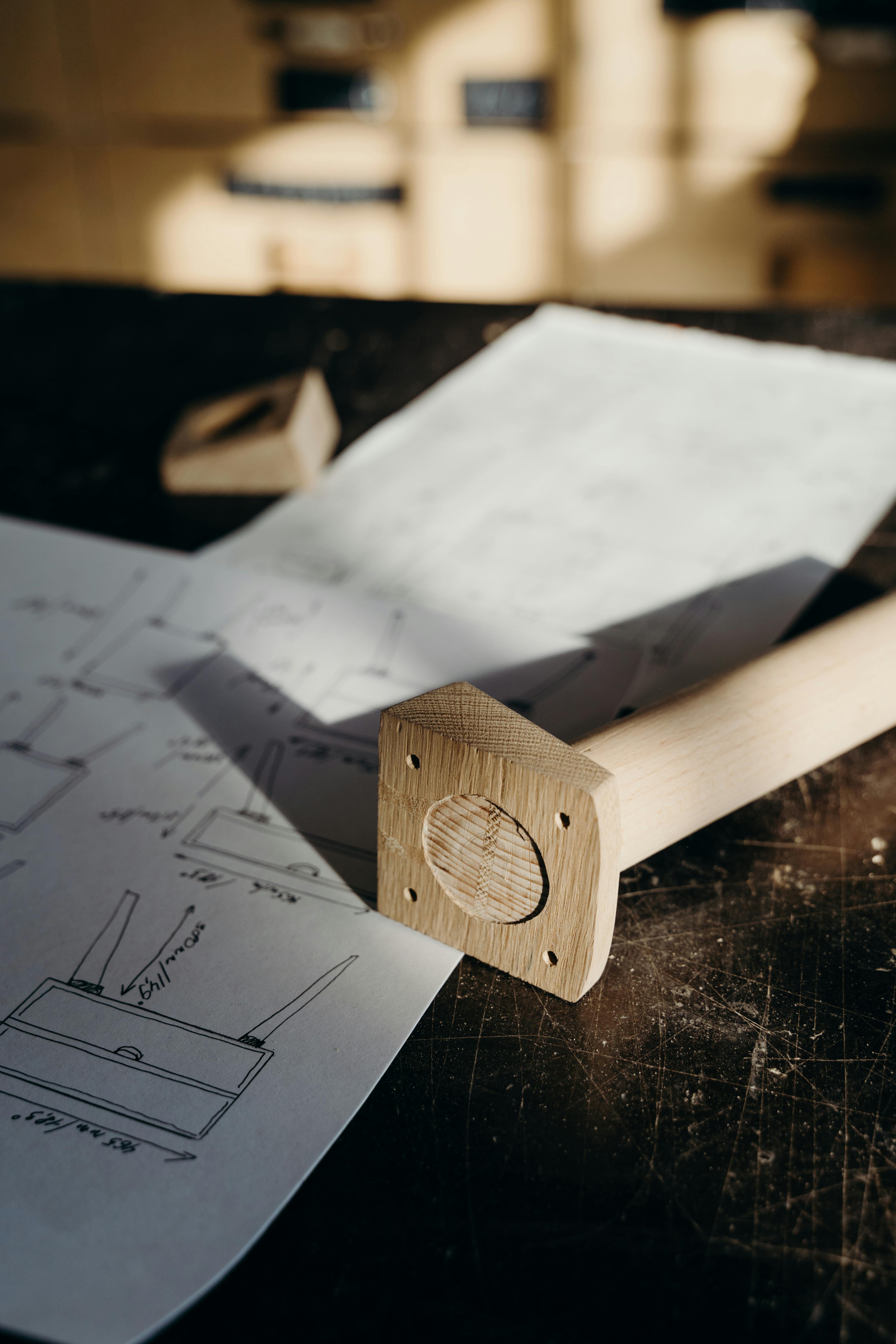
Millwork Shop Drawings
Provide detailed plans for custom millwork projects.
